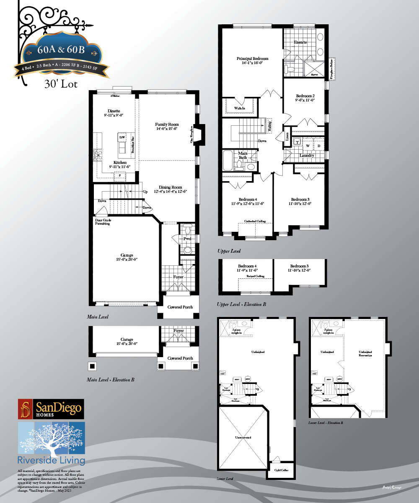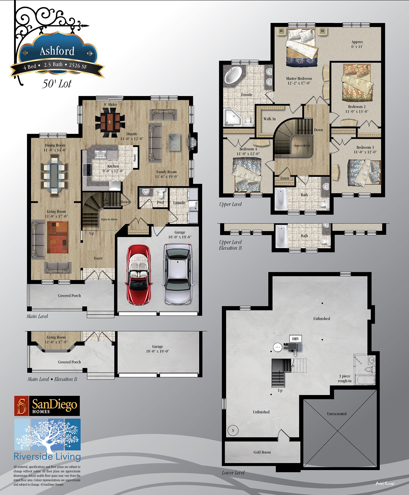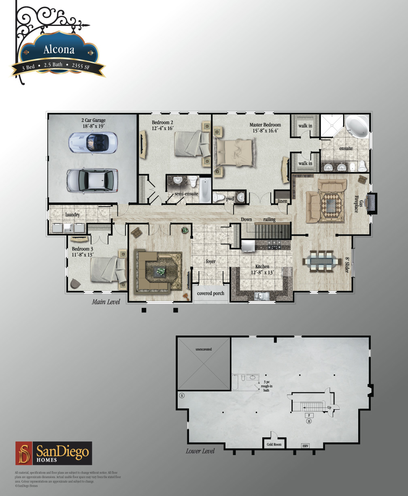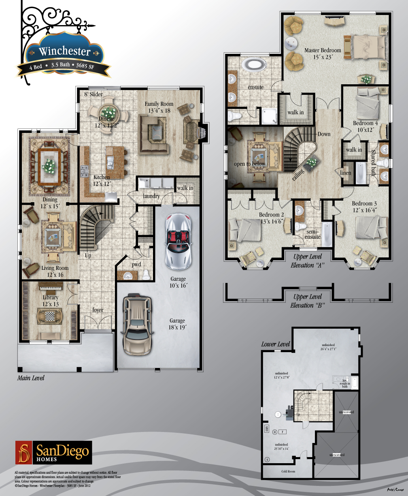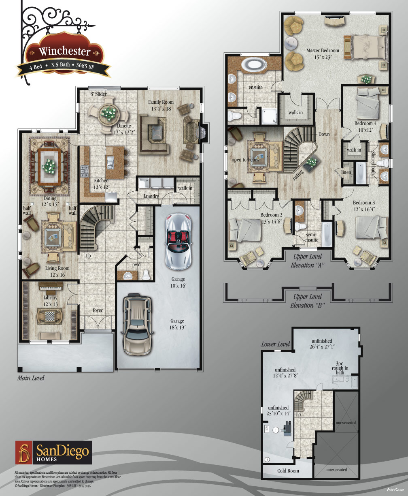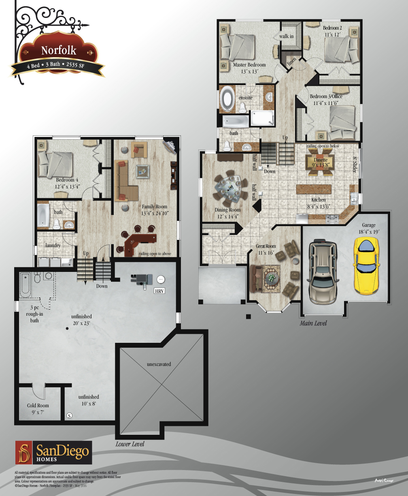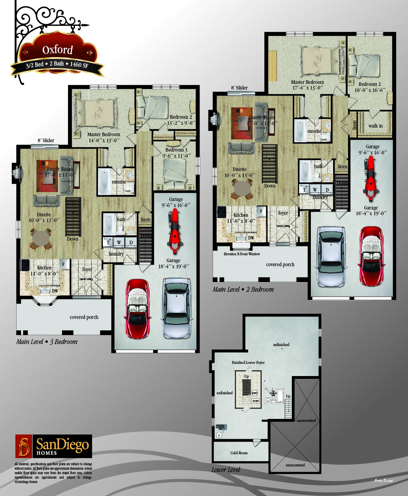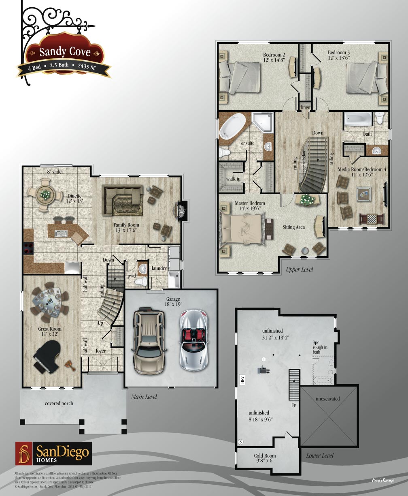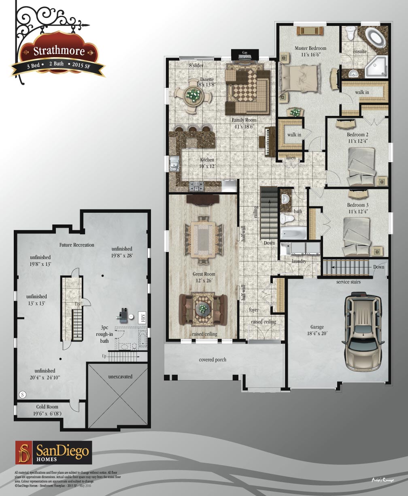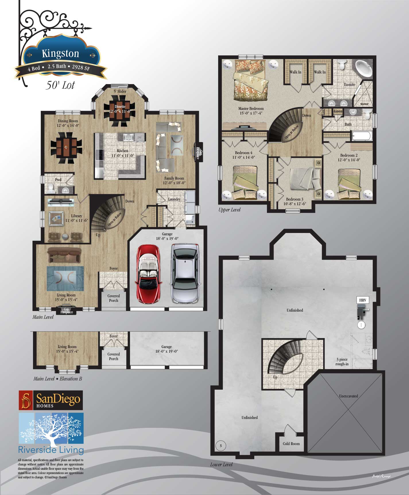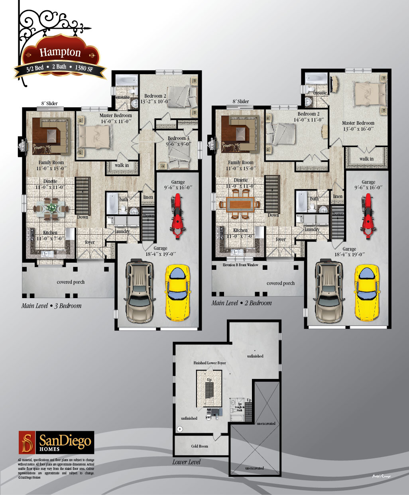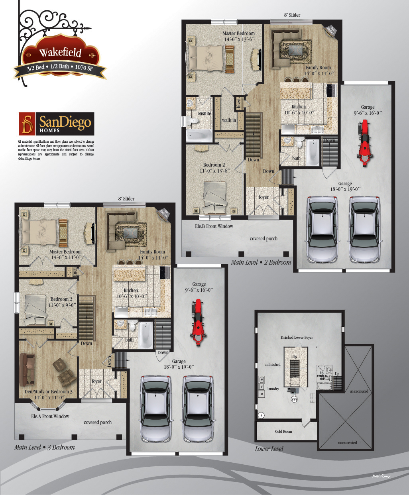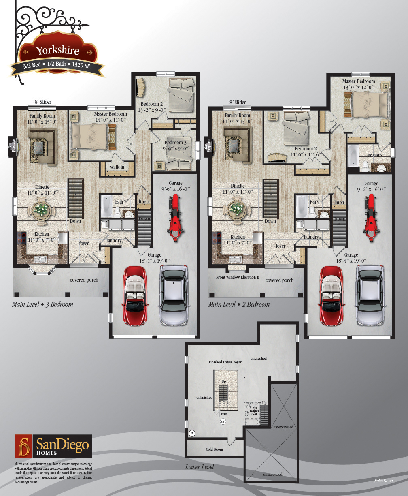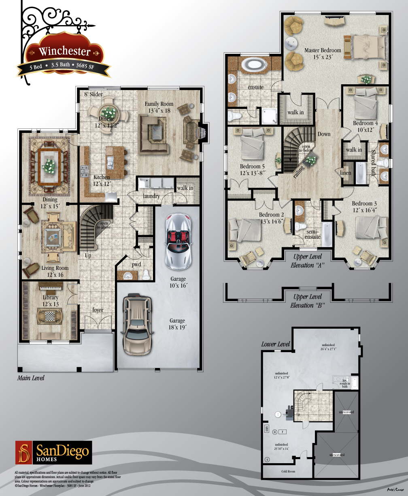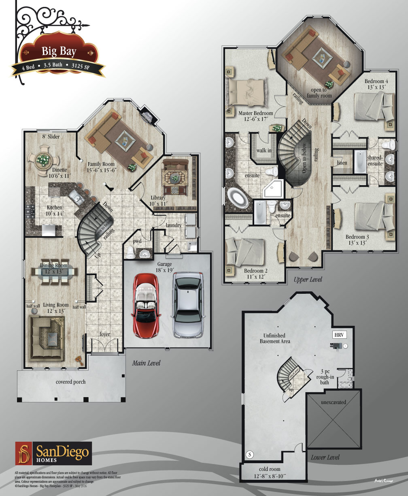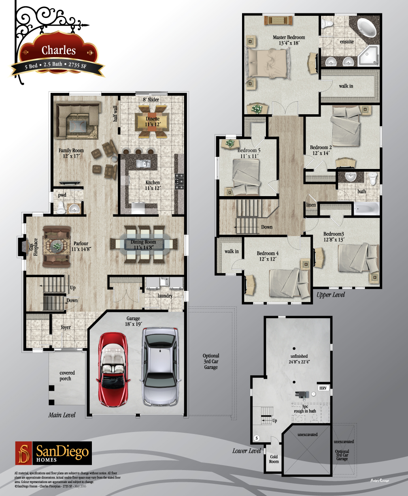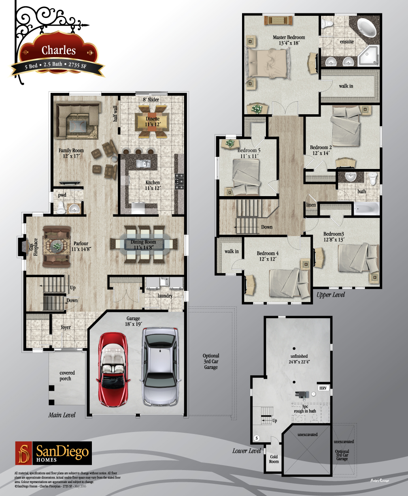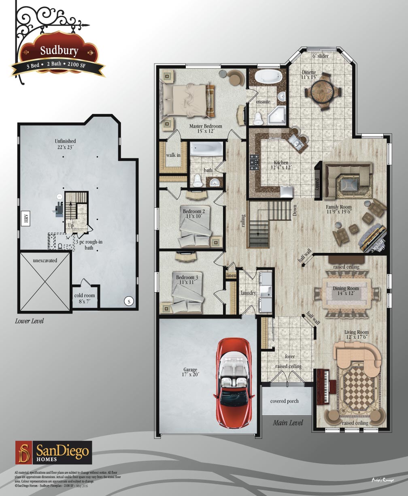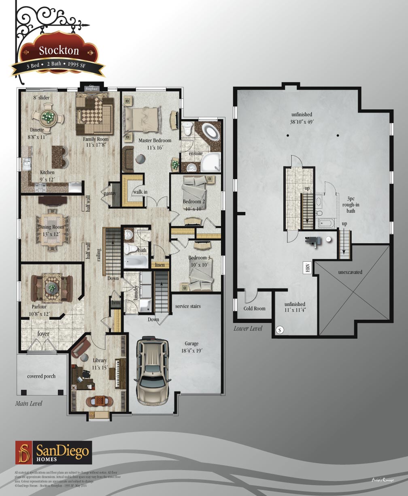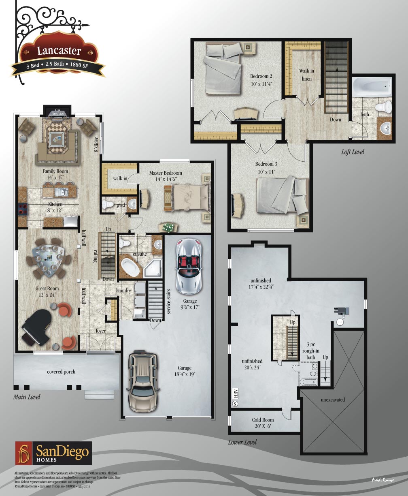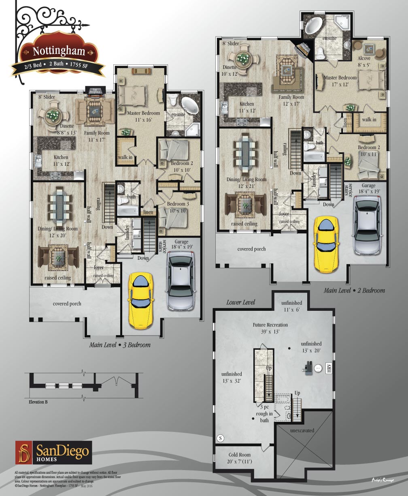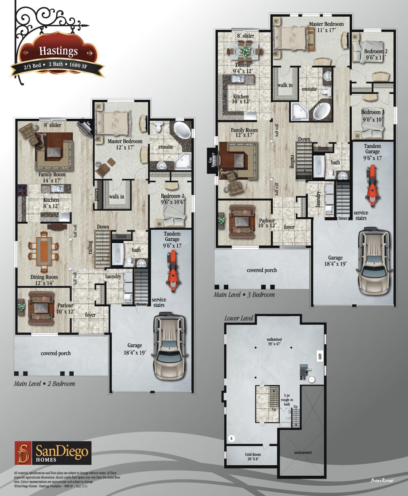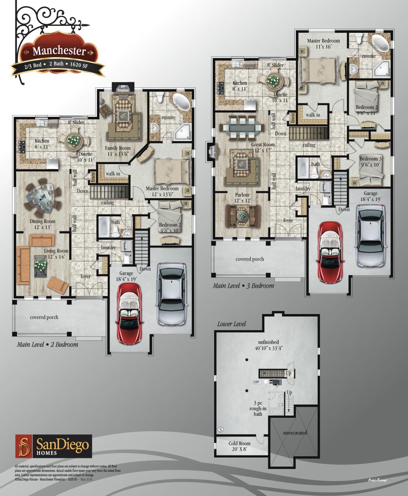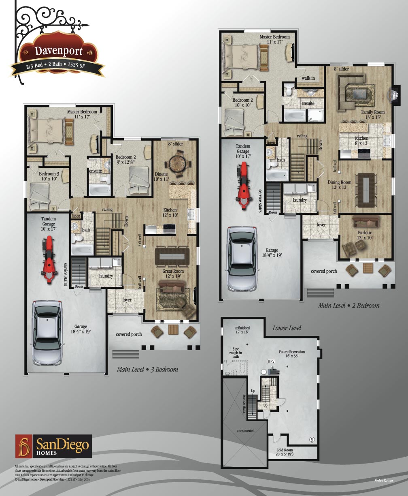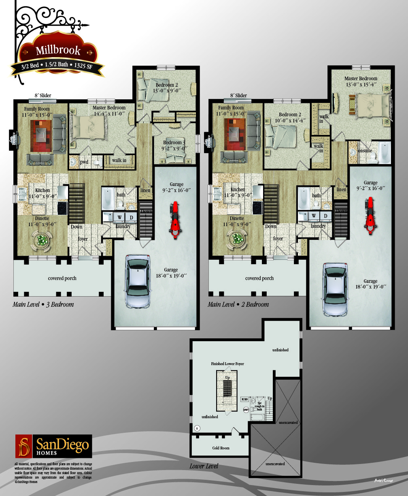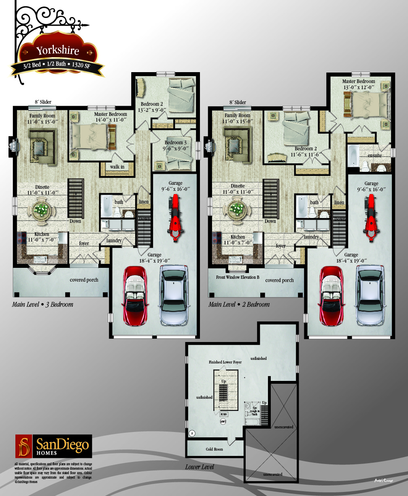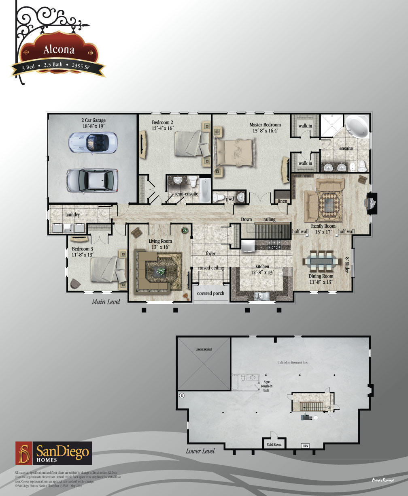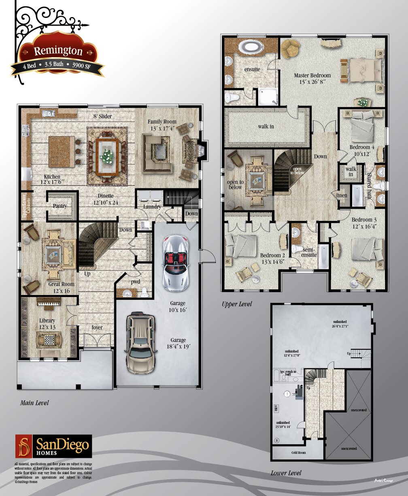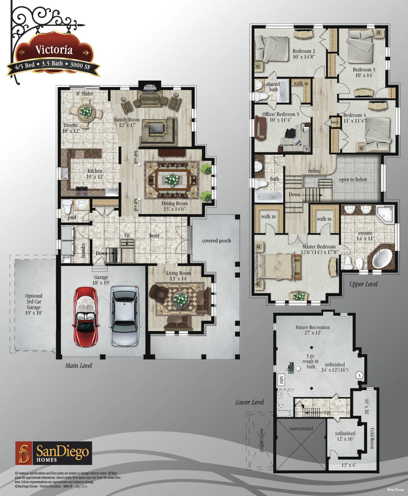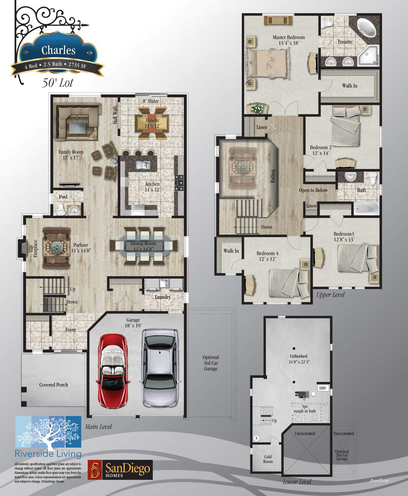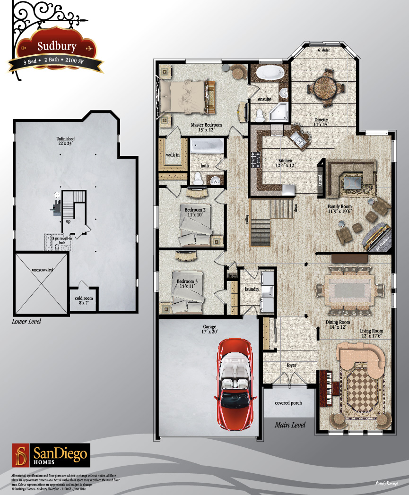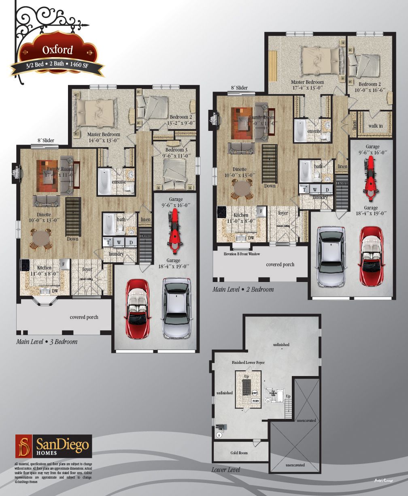Our Services
San Diego
Incentives
Discover how our quality construction and distinctive features set us apart from the rest. We start at a higher standard to give you that personal touch in every corner of your home. SanDiego’s caliber of work gives you luxury feeling to even the smallest spaces. See how our homes celebrate living spaces designed to fit your family.
Selected Exterior Features
Through award winning ENERGY STAR Certified designs and careful selection of top-quality products it’s no wonder our houses stand out from the rest. We provide unique exterior elements to enhance and customize the style of your home.
Selected Interior Features
It’s the special touches that subtly shape the rooms of our houses to make it your home. We offer a wide array of options from tiles to trim to flooring and other finishes so you never have to compromise quality to get the custom feel you deserve. We help you every step of the way to bring your space to life.
Energy Star Features
1. *ENERGY STAR CERTIFIED HOMES – SanDiego Homes Inc. is registered (Builder # 06989) with Natural Resources of Canada as an ENERGY STAR new home builder
2. *3RD PARTY TESTED AND LABELLED ENERGY STAR HOME
3. 95% equal or better high efficiency energy star certified furnace with ECM motor – 2 SPEED MOTOR
4. Sealed ductwork supply air runs as per energy star specifications
5. Electronic programmable thermostat
6. Ducts/ventilation system designed for future air conditioning
7. HRV (heat recovery ventilator for increased indoor air quality and reduced energy consumption)
8. Professionally cleaned heating ducts prior to occupancy
Energy star qualified gas fired water heater on a rental basis with designated supplier
9. Hot water tank (on a rental basis) installed with COPPER DRAIN WATER HEAT RECOVERY PIPING
10. R60 ATTIC INSULATION
11. *** R22 high density exterior wall batt insulation + R5 XPS rigid exterior insulation; TOTALING R27
Exterior Features
40. Elevation features all clay brick or brick and STONE SKIRT on front exteriors (with high-pitched roofs as per plan)
41. Soldier coursing, keystones, 3” concrete precast window sills and quoin corners as per elevation
42. Board and batten maintenance free or vinyl shakes siding as per plan and elevation
43. Aluminum maintenance free soffits and eaves troughs
44. Aluminum maintenance free columns and railings with porches as per plan
45. STEPPED GABLE fascia on front elevation
46. Maintenance free exterior capped doorframes & windows
47. Your choice of 8’ feet wide x 8’ feet high patio doors or 6’ Garden Doors (if plan permits) where applicable
48. Vinyl Coloured Casement windows (white, vanilla, sandalwood, smoke, or claystone) on front, rear and side elevations, palladium, transoms, gothic windows with clear glass
49. Front elevation only with 3 decorative pewter bar patterns internal grills to enhance elevations as per plan
50. Decorative front entry grip set with deadbolt lock
51. 8 foot high insulated garage doors with decorative hardware and an architectural window feature
52. 8 FT. HIGH FIBERGLASS EXTERIOR FRONT DOORS for a genuine stained wood appearance with Exclusive Ultimate Creative Design decorative glass insert
53. Garage ceiling outlet(s) ready for future garage door opener(s)
54. Insulated door from garage to interior as per plan
55. Illuminated exterior house numbers
56. Precast steps and walkways to front entrance
57. Two hose bibs- located in garage and rear of house with shut off valves
58. Gas BBQ line plus one additional “tees” for future gas lines
59. For deck condition lots as per lot grading – included 6’x8’ pressure treated wood deck with steps to grade
Flooring Finishes
76. Quality imported 12 x 12 or 13 X 13 ceramic tiles in kitchen, washroom, entry, main hall and laundry room
77. Quality imported 8 x 10 ceramic tile for bathtub enclosures and separate shower enclosures where applicable
78. Superior 40 oz. Saxony or 30 0z. Berber carpeting in bedrooms
79. High-Density under pad in bedrooms
80. 3 ¼” NATURAL OR STAINED OAK HARDWOOD FLOORS ON main floor in great room, family room, living room, dining room, and main & upper level hallways as per plan.
Electrical Finishes
107. White decora switches and decora-type receptacles throughout
108. Rough-in electrical for future fan on fireplace
109. Holiday plug in soffit
110. Future garage door opener plugs
111. All copper wiring, 100 AMP electrical with automatic circuit breaker panel (200 AMP are installed in 3,000+ sq. ft. homes)
112. Heavy-duty 220-volt receptacle for stove and dryer
113. Electric early warning smoke detectors and hard wire carbon monoxide detector as per code
114. PLUGS WITH USB CHARGING STATION in kitchen and master bedroom
115. Electrical outlets near vanity’s in all bathrooms protected by GFI ground fault interrupter
116. Basement lights operated by switch
117. Rough-in central vacuum on main floor and second floor including cover plates
118. Interior electrical light fixtures throughout, except living room
119. Exhaust fans in all bathrooms that are Energy Star Certified
120. Electrical door chimes
121. Decorative black coach lamps on exterior elevations, where applicable
Exterior Wall Insulation
12. Upgraded R31 expandable spray foam insulation to garage ceiling and exterior over hangs where there are livable areas above
13. Airtight spray foam around windows and doors
14. R20 full height basement insulation
15. Foam sealed exterior draft proof electrical and cable boxes for increased air tightness and conservation.
16. BLUESKIN WP 200 INSTALLED BETWEEN THE FOOTING AND FOUNDATION WALLS AS EXTRA MOISTURE BARRIER & ENERGY CONSERVATION
17. Energy star certified vinyl casement windows on front, rear and side elevations with argon gas and low e glazing
18. Energy star certified patio doors with argon gas and low e glazing
19. Energy star windows in basement
20. Energy efficient water saving showerheads
21. Water conserving toilet tanks
22. SOLAR CONDUIT ROUGH-IN FROM ATTIC TO HYDRO PANEL.
23. Fireplace with INTELLIFIRE IGNITION SYSTEM (no constant burning pilot).
24. **** TRUSS DESIGN UPGRADED TO ACCEPT ADDITIONAL LOADING FOR FUTURE “SOLAR PANEL”
25. LED ENERGY EFFICIENT BULBS installed throughout the home except the bathroom vanities
26. DEDICATED 240 VOLT ROUGH IN ELECTRICAL CAR CHARGING LINE IN GARAGE
Interior Features
60. Drywall finishing includes MODERN ROUNDED CORNERS..
61. CALIFORNIA KNOCK-DOWN CEILINGS throughout with smooth ceilings in bathrooms
62. Direct vent GAS FIREPLACE with choice of oak or white mantel surround with marble inset
63. Your choice of raised two panel or raised roman panel interior doors
64. Full archways to be trimmed
65. Colonial trim with 5 ¼ INCH BASEBOARDS AND 3 INCH COLONIAL CASING
66. SQUARE DECORATIVE COLUMN with square archway OR ROUND DECORATIVE COLUMNS with curved archway on trimmed half walls, as per plan
67. Antique nickel or oil brushed bronze LEVER HANDLES on all interior doors
68. Main STAINED OAK STAIRCASE and stained oak handrail to match floors as close as possible
69. METAL RAILING PICKETS
70. Interior walls finished with certified low sheen, washable flat latex paint in white or off white
71. All trim painted white semi-gloss
72. White wired closet shelving
73. SERVICE STAIRS FROM GARAGE TO BASEMENT as per plan
74. 3 PIECE ROUGHIN FOR WASHROOM IN BASEMENT
75. COLD CELLAR / CANTINA in basement include a door, light and exterior vent or window
Kitchen, Bath & Laundry
81. Quality thermofoil or oak cabinets in kitchen, laundry and washrooms
82. KITCHEN UPGRADE PACKAGE includes; Crown molding above cabinets, light valance below cabinets, electrical rough in for upper & lower cabinet lighting, 1 set of pots and pans drawers, 1 upper angle cabinet, 1 lower piano hinge cabinet and a fridge enclosure. No substitutions are permitted.
83. 40” Tall upper cabinets in kitchen
84. Kitchen pantries and islands where shown as per plan
85. GRANITE COUNTERTOPS IN THE KITCHEN, BATHROOMS & LAUNDRY ROOM (4 cm bullnose edge – standard)
86. Extended BREAKFAST BAR COUNTERS on kitchen island
87. Gables beside fridge where exposed
88. Double stainless steel under mount kitchen sink
89. Price Pfister or equivalent chrome single lever faucets throughout
90. Vegetable sprayer in kitchen
91. Choice of white, black or brushed aluminum kitchen exhaust fan, vented to outside
92. Space for dishwasher including plumbing and electrical rough-ins for future hook-ups provided (does not include installation)
93. Water line rough in for future fridge hook-up
94. Standard White base cabinet with stainless steel laundry sink on main floor
95. Standard White UPPER CABINETS IN THE LAUNDRY ROOM
96. Washer and dryer hook- up
97. Deep Acrylic soaker tubs as per plan with a surrounding 8” x 10” ceramic wall tiles
98. Denshield or equivalent in all shower stalls with perimeter “SCHLUTER” BONDED WATERPROOFING MEMBRANE SHEET PROTECTION
99. SCHLUTER – KERI DRAIN with bonding flange to SCHLUTER waterproofing membrane
100. Separate shower enclosure stalls tiled up to and including the ceiling (in ensuite only) with marble threshold, waterproof tight fixture.
101. White china vanity basins with mechanical pop-up drains in washrooms
102. Water pressure control balance valve in main and ensuite baths
103. Toe test in all shower stalls
104. FRAMELESS GLASS SHOWER WALLS & DOOR IN MASTER ENSUITE
105. Full width vanity mirrors
106. All sinks and toilets to have individual water shut offs
Intelligent Wiring
122. 4-RG6 video cables for TV and future satellite, HDMI cable installed in main areas
123. CAT6, 6-multi conductors for computer networking or other feeds
124. 4-telephone prewired
125. BELL FIBRE – OPTIC CABLE OR ROGERS 4K AVAILABLE
126. Finished cover plates installed
127. Rough in security pre-wire determined by vendor
128. All wires are dropped to the basement
TARION WARRANTY CORPORATION COVERAGE
129. 7-year major structural defects
130. 2-year plumbing, heating and electrical systems and building envelope
131. 1-year all other items
Ready to Get Started?
We are here to assist you.
©2020 Sandiego Homes. All Rights Reserved | 1659 Webster Blvd. Innisfil Ontario L9S 0L7

